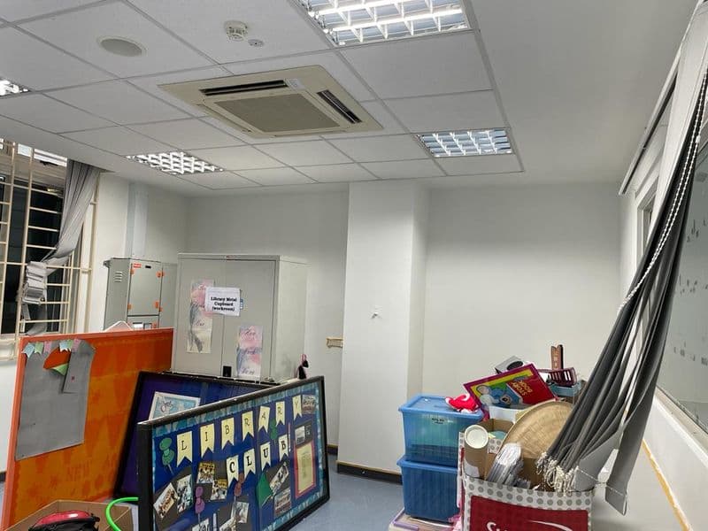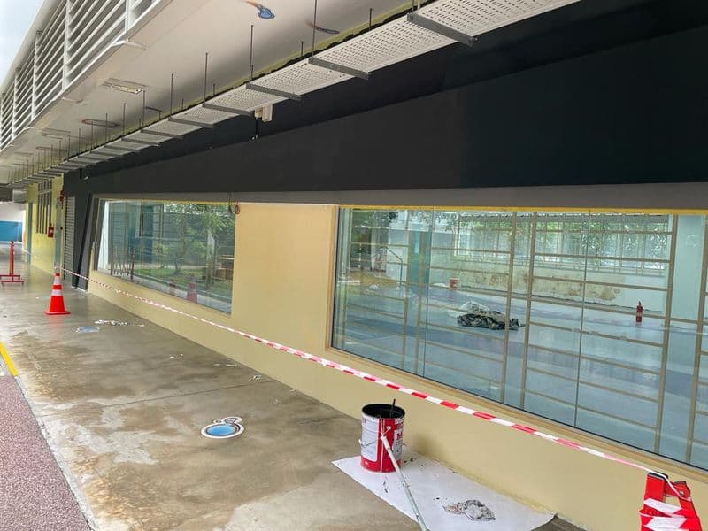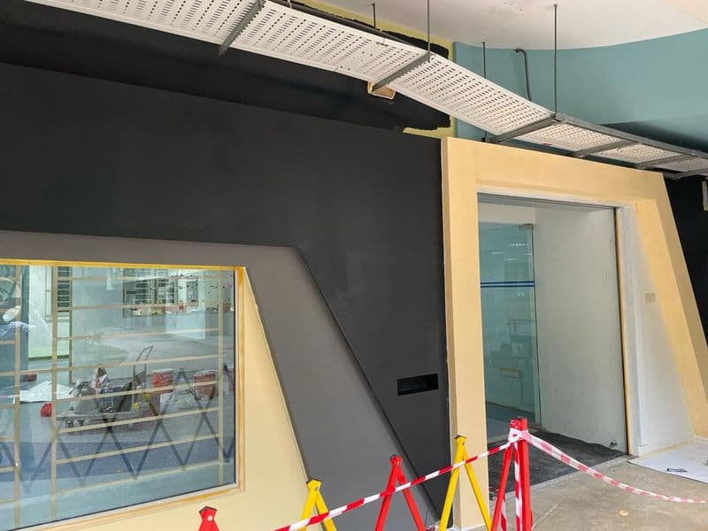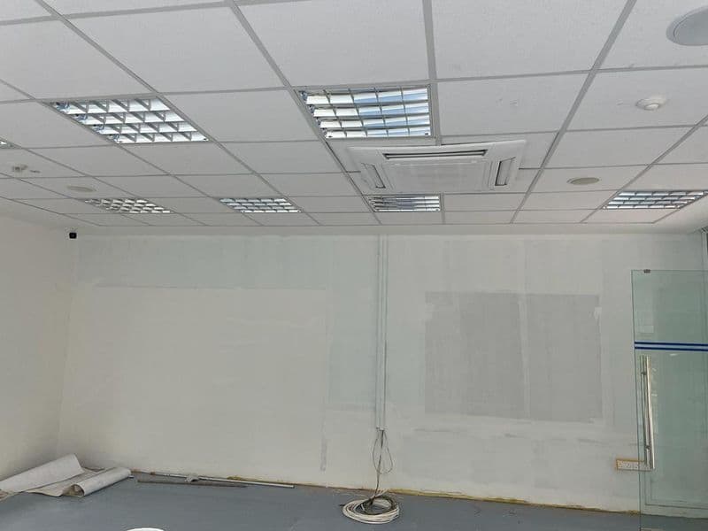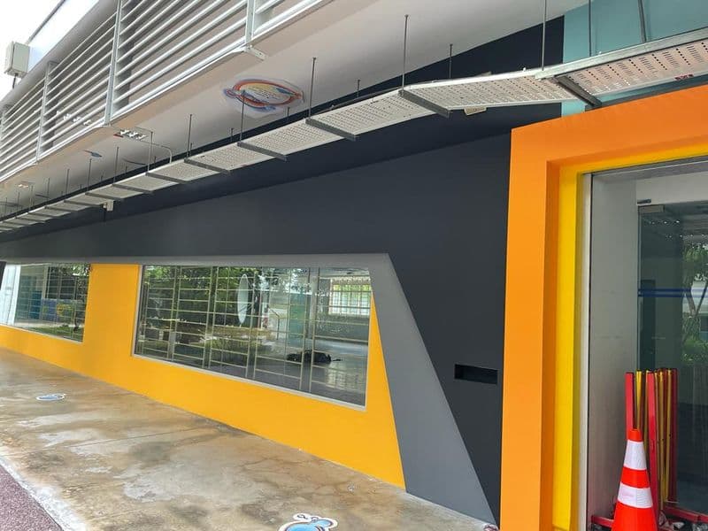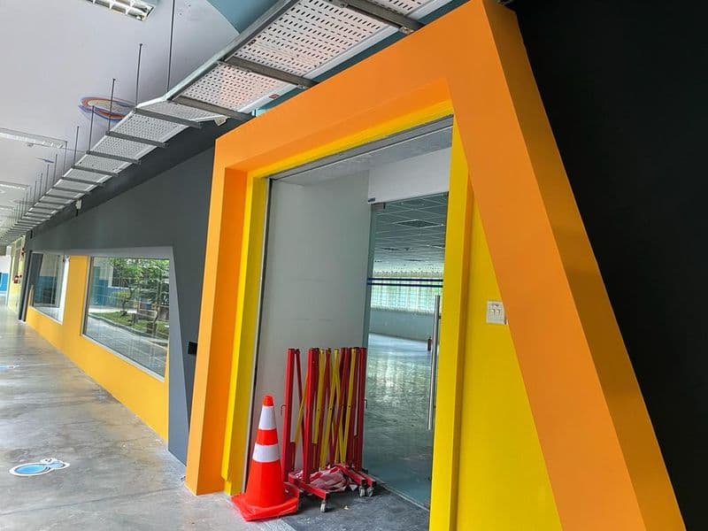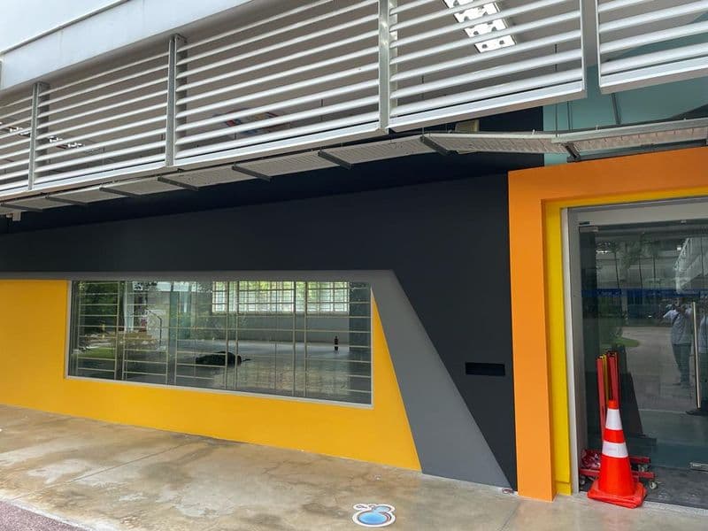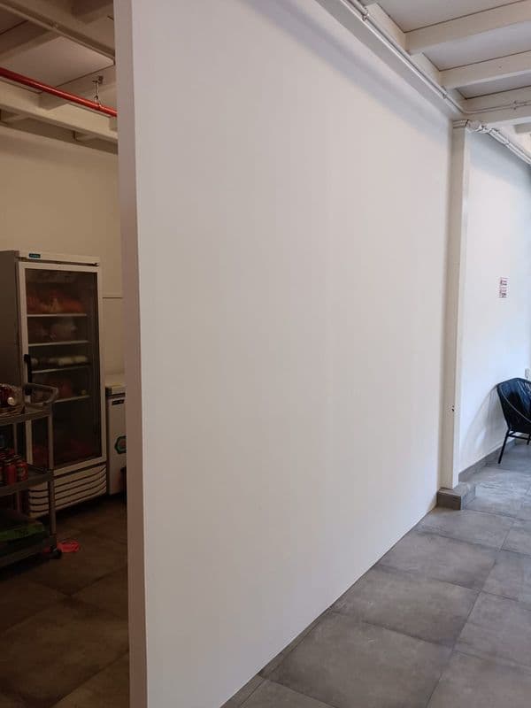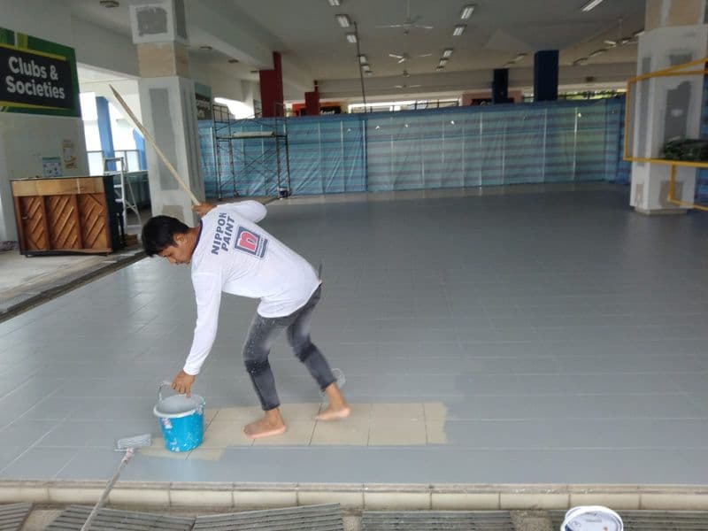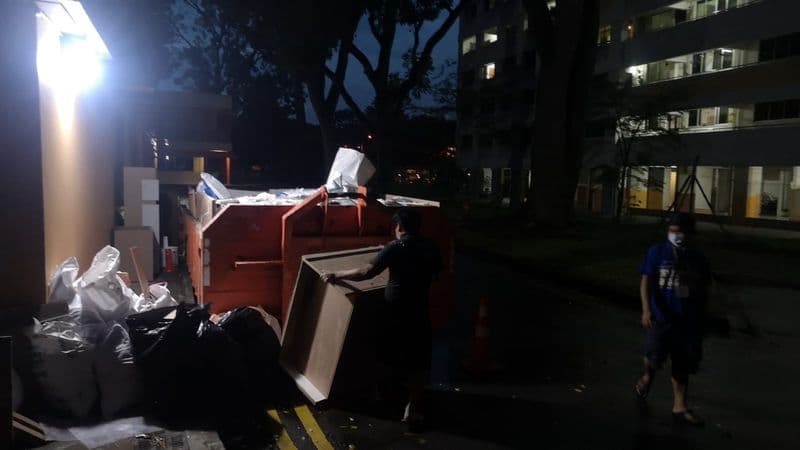Wall Hacking for Institutional Property at Tampines
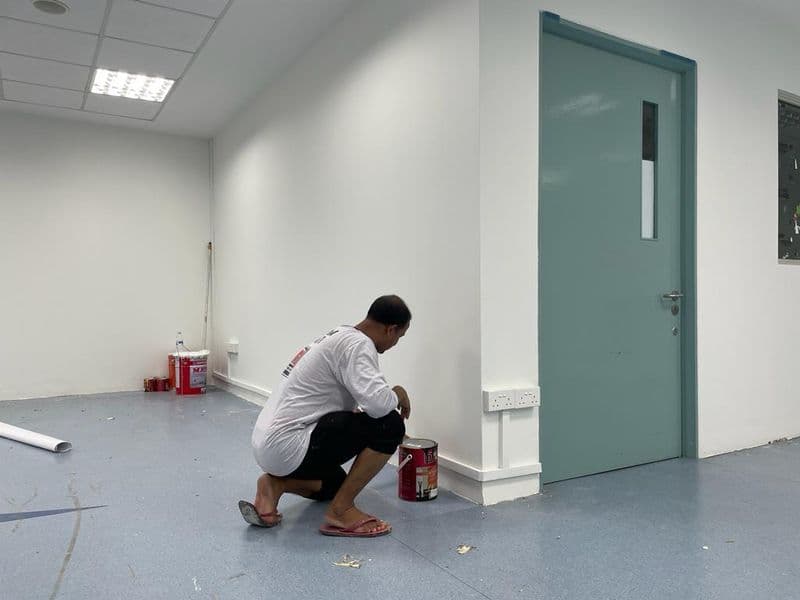
Project Overview
We recently undertook a comprehensive renovation project for an institutional property, encompassing a range of wall hacking services to facilitate the property's functional and aesthetic improvements. The project catered to the unique requirements of an institutional space, potentially serving as an educational, healthcare, or public facility. Our scope of work included the removal of partition walls and false ceilings, patching and repainting of walls, and other reinstatement works. The project required meticulous planning and execution to ensure minimal disruption to daily operations while adhering to universal design principles and public sector requirements.
Throughout the renovation process, we demonstrated our expertise in institutional projects by prioritizing public safety, maintaining clear communication, and implementing high-quality construction standards. The property’s transformation involved significant structural alterations, including the removal and replacement of outdated fixtures, ceilings, and wall systems. These changes were executed with precision, ensuring the space was optimized for its intended use while upholding the safety and accessibility standards expected of institutional environments.
Technical Challenges
This project presented several technical challenges that required careful consideration and innovative solutions:
Structural Complexity of Wall Hacking
The removal of partition walls and false ceilings in an institutional property required precise execution to avoid compromising the structural integrity of surrounding elements. With exposed ductwork, electrical wiring, and legacy structural components, our team meticulously planned the demolition to ensure no disruptions to essential infrastructure. Reinforcements and protective measures were implemented to preserve the building's stability during and after the wall hacking process.Legacy Infrastructure Adaptation
The property featured legacy systems, such as old heating pipes, radiators, and outdated ceiling plasterboards, which required careful handling during the renovation. Adapting the new design to integrate with these existing systems demanded thorough inspection and strategic modifications. This included addressing structural defects in walls and ceilings, as well as ensuring compatibility with modern materials and finishes.Minimizing Operational Disruption
Given the institutional nature of the property, maintaining uninterrupted access and functionality during the renovation was paramount. This required our team to implement phased construction schedules, designate safe access routes, and utilize protective barriers to separate active work zones from operational areas. The use of red and white caution tape, traffic cones, and temporary bracing ensured a controlled and secure environment for occupants.High Standards for Safety and Accessibility
As an institutional project, the property required strict adherence to safety regulations and universal design principles. From ensuring safe demolition practices to accommodating accessibility improvements, every step of the renovation was carried out with precision. Challenges such as maintaining adequate lighting, air circulation, and safe entryways during construction were effectively addressed to meet both regulatory and client expectations.
Project Considerations
Key considerations for this project revolved around safety, operational continuity, and client-specific requirements:
Public Safety
Public safety measures were a top priority throughout the project. We implemented clear access control using traffic cones, caution tape, and protective coverings for work areas. Our team worked diligently to ensure that all hazardous materials, construction waste, and exposed infrastructure were managed responsibly to prevent any risks to occupants or visitors.Protection of Surrounding Areas
To safeguard the property’s existing features during renovation, we employed protective measures such as floor coverings, duct tape, and temporary barriers. These measures minimized dust, debris, and potential damage to adjacent surfaces, ensuring the property could be fully operational post-renovation with minimal reinstatement work required.Client-Specific Institutional Needs
Institutional properties often demand meticulous attention to detail to meet public sector requirements. This project required the integration of universal design considerations, including accessibility improvements, functional layouts, and durable finishes suitable for high-traffic areas. Our team worked closely with the client to meet these needs while maintaining clear communication and timely updates throughout the project.
Results
The successful completion of this institutional renovation project highlights our commitment to quality, safety, and client satisfaction. Through our wall hacking services, we transformed the property into a modern and functional space, optimized for its intended purpose. The removal of partition walls and false ceilings created an open and inviting layout, while the comprehensive patching and repainting of walls enhanced the property's aesthetic appeal.
Our team’s attention to detail ensured that all legacy infrastructure was seamlessly integrated with the new design, addressing structural defects and outdated systems. The implementation of safety measures and phased construction schedules allowed the property to remain operational throughout the renovation, minimizing disruption to daily activities.
At HackingSG, we take pride in our ability to deliver high-quality results for institutional properties. This project is a testament to our expertise in handling complex renovations with precision and professionalism. By adhering to strict safety protocols and maintaining clear communication with the client, we successfully enhanced the property's functionality, accessibility, and overall appearance. We look forward to continuing to provide exceptional renovation services for institutional spaces in Singapore.
Project Gallery
