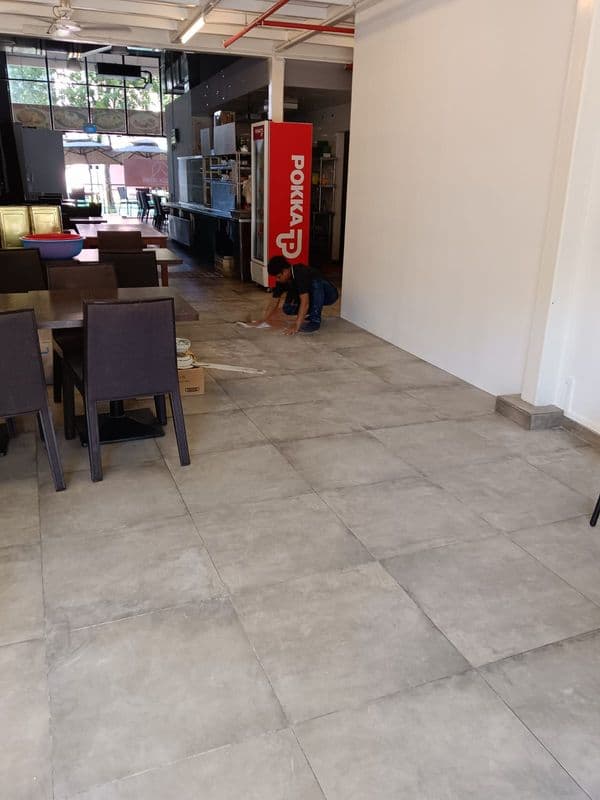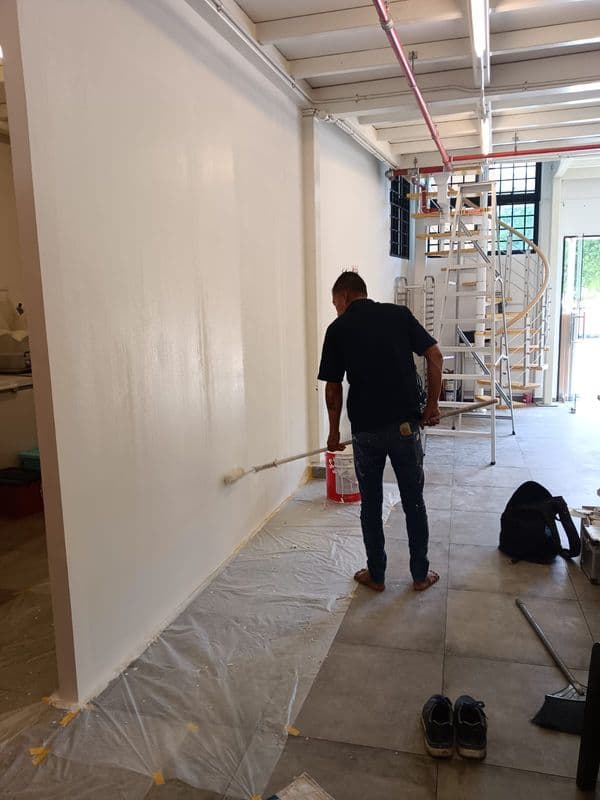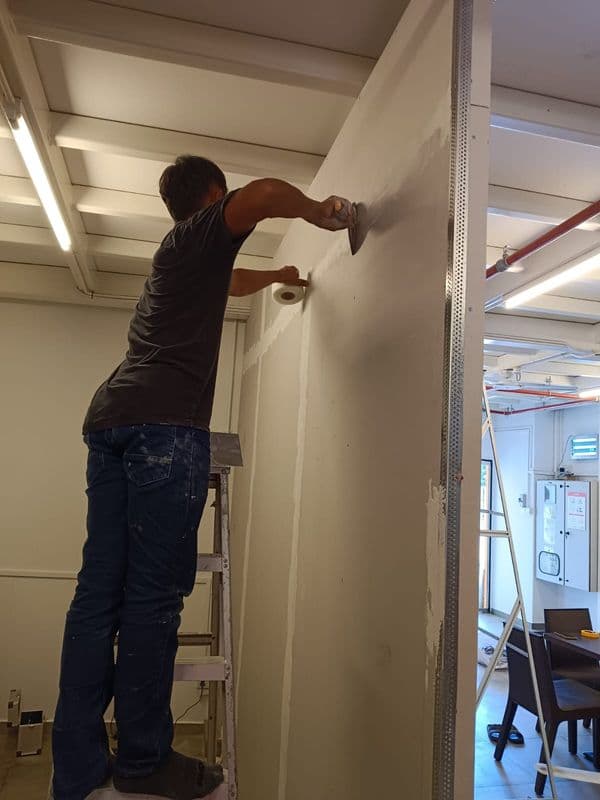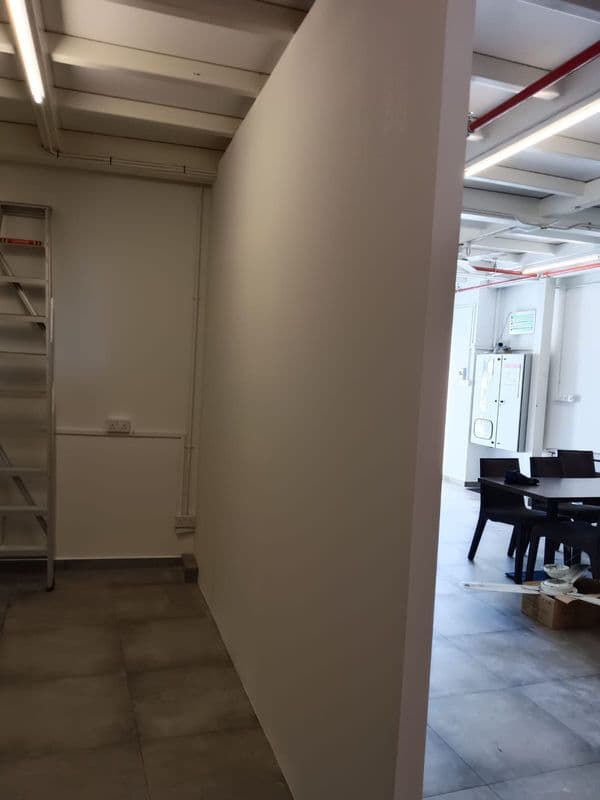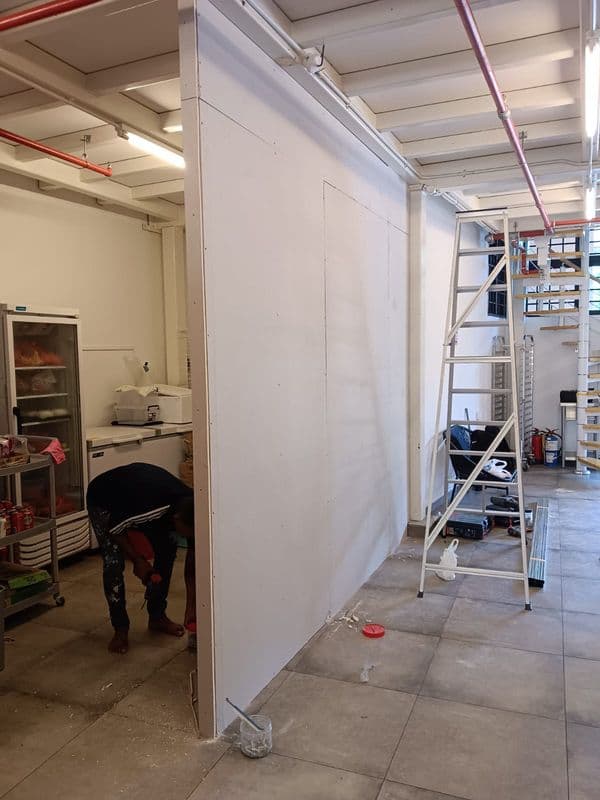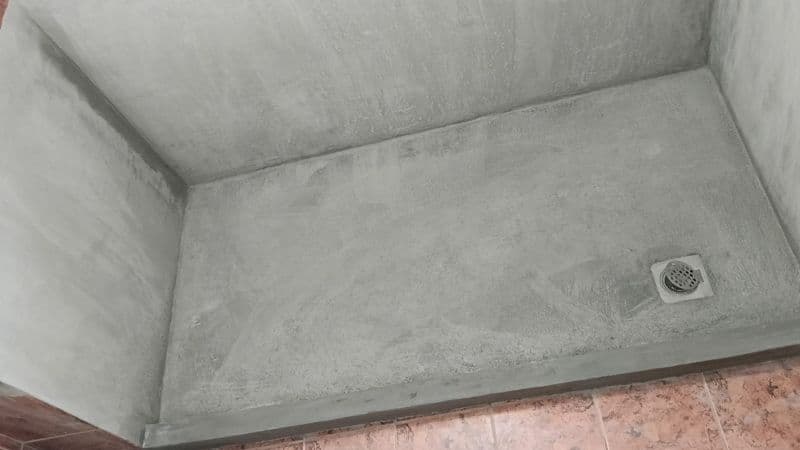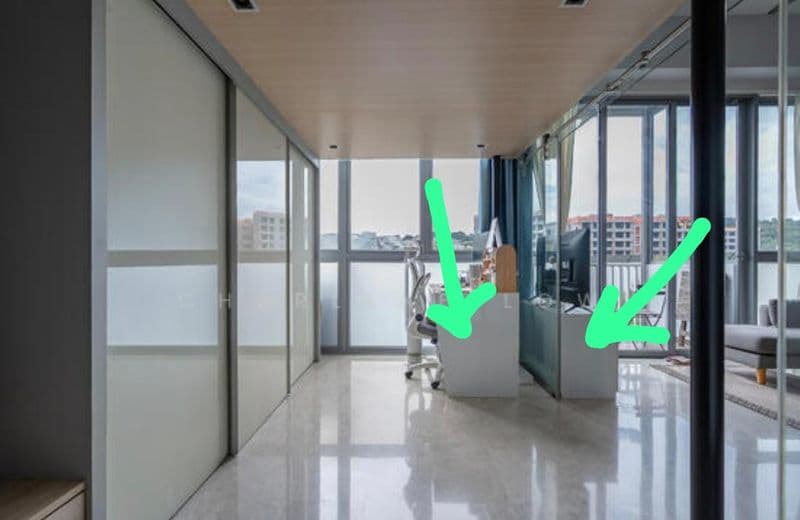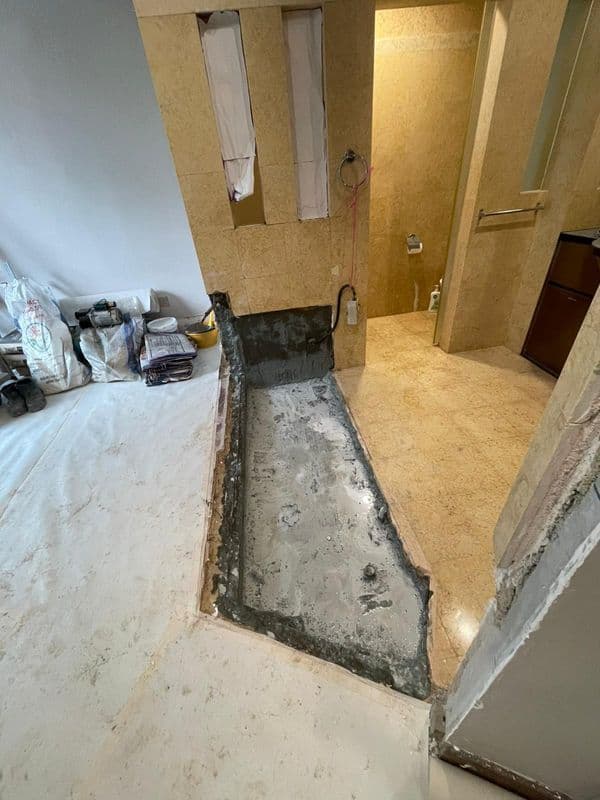Industrial Property Reinstatement at Upper Aljunied
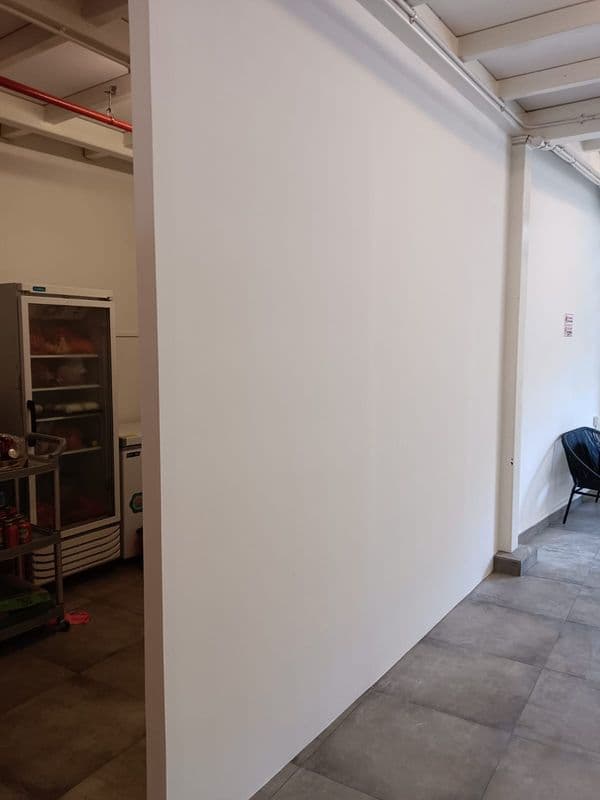
Project Overview
The industrial property reinstatement project involved comprehensive restoration services to meet end-of-lease requirements and ensure compliance with industrial property guidelines. The primary goal was to restore the space to its original state while maintaining safety, precision, and efficiency throughout the process. The property, primarily a warehouse and factory space, featured high ceilings, exposed ductwork, tiled floors, and structural elements that required careful handling during the reinstatement phase.
Our team was tasked with dismantling existing fixtures, constructing new partitions, repainting, and preparing the space for its next phase of use. The project required a meticulous approach to restore the property to a condition suitable for industrial operations, while adhering to strict safety and regulatory standards. By leveraging our experience and expertise, we ensured the reinstatement process was executed with professionalism and attention to detail, leaving the space ready for future utilization.
Technical Challenges
1. Structural Reinstatement and Partition Works
The property required significant structural reinstatement, including the removal and reconstruction of partition walls. Careful planning was essential to ensure the structural integrity of the high ceilings and exposed ductwork remained unaffected during the process. The installation of new partition walls was completed with precision, ensuring the layout matched the original handover condition.
2. Surface Preparation for Painting and Restoration
Preparing the floors, walls, and ceilings for refurbishment was another challenge. The presence of industrial shelving, refrigeration units, and other fixtures meant that surrounding areas needed to be protected during the reinstatement process. Removing debris, safeguarding the concrete flooring with protective sheets, and ensuring a smooth surface for painting were essential steps. This required a methodical approach to maintain a tidy workspace while minimizing disruptions to the reinstatement schedule.
3. High Ceilings and Vertical Reach
The property's high ceilings and exposed industrial elements, such as pipes and ductwork, presented challenges during painting and surface restoration. These areas required specialized equipment, such as ladders and extension poles, to ensure every surface could be accessed and treated effectively. Working at heights demanded strict compliance with safety protocols to protect the workers and ensure the quality of the work being performed.
4. Adapting to Mixed-Use Features
The property displayed a blend of industrial and commercial elements, such as tiled floors, industrial ductwork, and partial furnishings. Balancing the reinstatement requirements of an industrial property with the aesthetic considerations of the commercial features required a flexible approach. This included ensuring that both functional and visual elements were addressed appropriately to meet the client's expectations.
Project Considerations
Throughout the project, we prioritized the protection of surrounding areas and the safety of our team. To achieve this, we implemented several key measures:
- Safety Protocols: Our team adhered to stringent safety protocols, particularly when working at heights or handling heavy equipment. Ensuring worker safety was paramount during activities such as fixture dismantling and surface restoration.
- Protection of Non-Reinstated Areas: Protective sheets were used extensively to safeguard the flooring and surrounding surfaces from damage during the reinstatement process. This helped maintain a clean and organized workspace, minimizing the risk of accidental damage.
- Clear Communication: Regular updates were provided to the client via WhatsApp to ensure transparency and alignment throughout the project. This allowed us to address any concerns promptly and maintain a collaborative approach.
- Regulatory Compliance: Every step of the reinstatement process was conducted in accordance with local building regulations and reinstatement guidelines. This ensured the property met all necessary standards upon project completion.
Results
The completed project resulted in a fully reinstated industrial space that met all regulatory and client requirements. The property was restored to a functional and presentable condition, with all partitions, walls, and surfaces meticulously refurbished. The quality of the painting and fixture removal demonstrated our team's commitment to excellence and attention to detail.
Key highlights of the project's outcomes include:
- Seamless Restoration: The new partition walls were installed with precision, creating a clear separation between areas while maintaining the structural and aesthetic integrity of the space.
- Enhanced Functionality: The reinstated property is now ready for industrial operations, with a clean and organized layout that supports efficient use of the space.
- Professional Finishes: The final touches, such as painting and surface restoration, resulted in a polished appearance that reflects the professionalism of our team.
- Client Satisfaction: By completing the project on time and within the agreed scope, we ensured the client's satisfaction and upheld our reputation for delivering high-quality industrial reinstatement services.
At HackingSG, we take pride in our ability to handle complex industrial projects with precision and care. This project exemplifies our expertise in industrial property reinstatement and our commitment to delivering results that exceed client expectations.
Project Gallery

