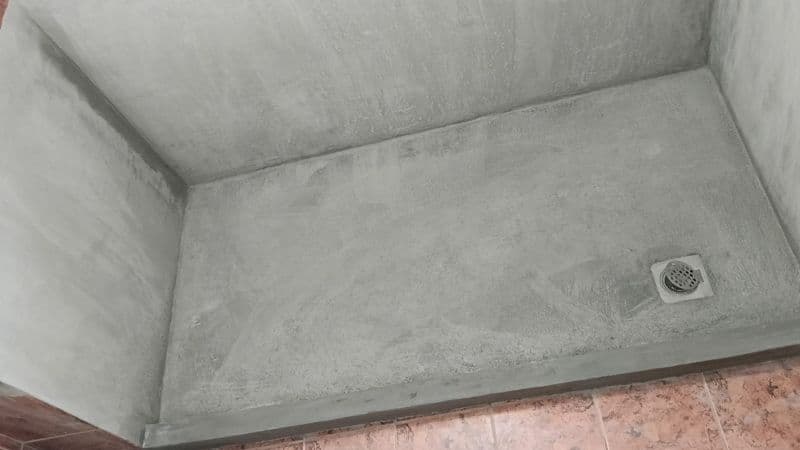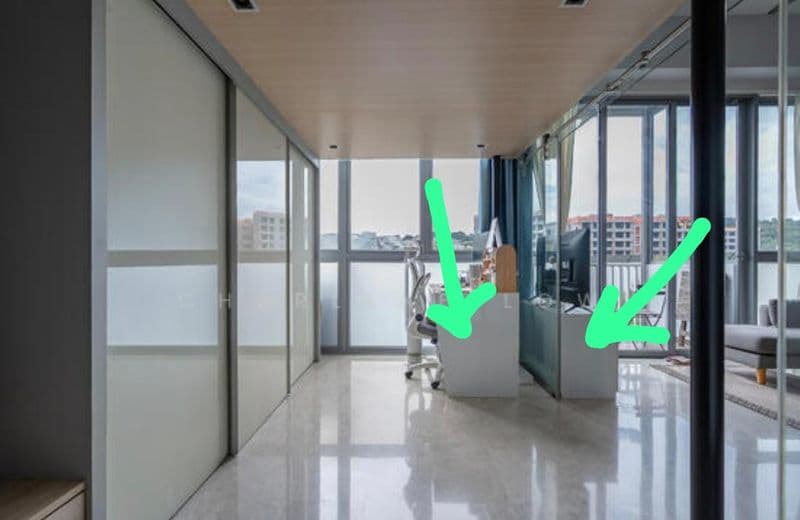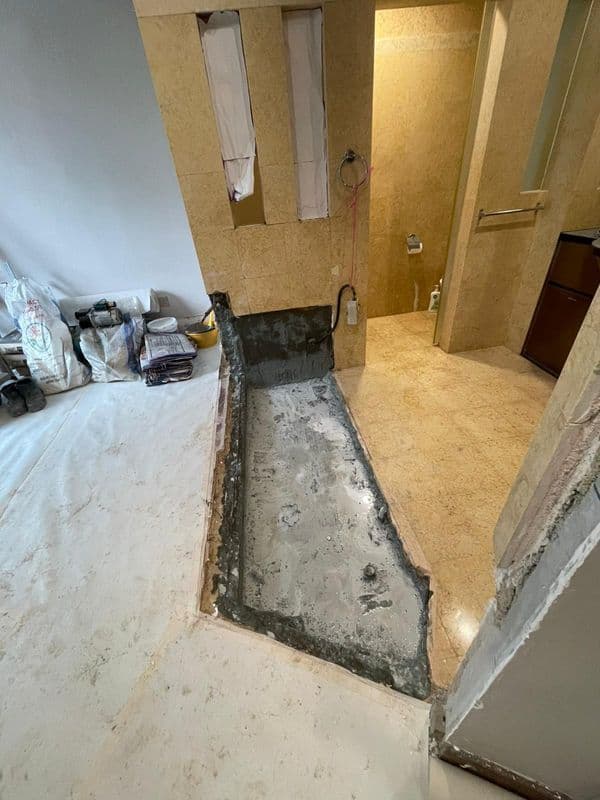Built-in Carpentry, Cabinet, Kitchen Dismantling & Removal for Residential Property at Mayflower Lane

Services Provided
Project Overview
This residential renovation project involved extensive built-in carpentry, cabinet, and kitchen dismantling & removal services, along with general dismantling and disposal services, laying the foundation for a complete interior transformation. The property required significant structural modifications to prepare it for a modernized design and layout, particularly in key spaces such as the kitchen, living areas, and bedrooms. Our team focused on precise and efficient demolition work while ensuring minimal disruption to the surrounding environment. By deploying robust protection measures, utilizing industry-grade tools, and maintaining a clean and safe workspace, we laid the groundwork for a seamless renovation process.
Throughout the project, our emphasis remained on safeguarding adjacent areas, minimizing dust, and maintaining open communication with the client to ensure their vision was fully realized. These efforts underscore our commitment to delivering high-quality residential renovation services tailored to the unique needs of homeowners.
Technical Challenges
1. Dust and Debris Containment
One of the primary challenges in residential demolition work is managing dust and debris, particularly in an occupied neighborhood. The dismantling of built-in carpentry, cabinets, and kitchen units generates a significant amount of airborne particles, which, if uncontrolled, could spread to non-demolition areas and neighboring units. To address this, we employed heavy-duty protective coverings, single-use dust containment sheeting, and daily vacuuming to maintain a clean and safe environment. This meticulous approach ensured minimal disruption to the client and their neighbors.
2. Precise Wall Hacking in Confined Spaces
The project required wall hacking in tight residential spaces such as corridors and bedrooms. These areas demanded careful planning and execution to avoid structural damage to adjacent walls or ceilings. Using advanced tools and techniques, our team ensured precision in removing walls while maintaining the integrity of the surrounding structures. Special care was taken to protect exposed electrical wiring and fixtures during this phase.
3. Protection of Existing Features
Preserving the condition of existing features, such as wooden flooring, staircases, and doorways, was another technical challenge. These elements needed to remain undamaged during the demolition process to avoid additional repair costs for the client. Our team implemented comprehensive protection measures, including felt paper coverings, plastic sheets, and reinforced barriers, to shield these features from potential damage caused by tools, debris, or foot traffic.
4. Coordination of Multi-Phase Work
The project involved multiple phases of demolition across various rooms, which required precise coordination to ensure efficiency and safety. For example, in areas where cabinet removal and dismantling occurred simultaneously, careful scheduling was necessary to prevent overlaps and ensure workers could operate without hindrance. This challenge was met through detailed planning and daily progress updates shared with the client, fostering transparency and a streamlined workflow.
Project Considerations
Safety and Protection Measures
Safety was a top priority throughout the project. We implemented robust floor coverings and protective sheets to safeguard non-demolition areas, ensuring that the property remained in good condition throughout the renovation process. Workers adhered to strict safety protocols, including the use of appropriate tools and equipment, to minimize risks during demolition activities. Additionally, we focused on dust control by using containment barriers and regular cleaning practices, ensuring a clean and safe environment for both the workers and the client.
Minimal Disruption to Neighbors
Given the residential nature of the property, minimizing noise and disruption to neighboring units was a key consideration. Our team scheduled noisy activities during appropriate hours and used advanced tools to reduce noise levels during cabinet dismantling and kitchen removal. This approach helped maintain a positive relationship between the client and their neighbors, ensuring a smooth renovation process.
Client Communication
Effective communication with the client was integral to the success of this project. Regular updates were provided via WhatsApp, including progress photos and detailed breakdowns of completed tasks. This ensured that the client remained informed and confident in the quality of our work. Additionally, we worked closely with the homeowner to accommodate their specific requirements, such as maintaining clear access to certain areas of the property during the renovation.
Results
The completed project showcased our expertise in residential demolition and renovation work, delivering exceptional results that exceeded the client’s expectations. Through our comprehensive built-in carpentry, cabinet, and kitchen dismantling & removal services, along with general dismantling and disposal services, we successfully prepared the property for its transformation into a modern, functional living space. The meticulous protection measures ensured that existing features such as wooden floors and staircases were preserved, while our dust control efforts kept the property clean and safe throughout the process.
Our professionalism, attention to detail, and commitment to clear communication allowed us to complete the project on time and to the highest standards. The client expressed satisfaction with the quality of our work, particularly highlighting the care we took in safeguarding their property and minimizing disruption to their daily life. By laying a strong foundation for future renovation phases, we demonstrated why HackingSG is a trusted partner for residential renovation projects in Singapore.
Project Gallery















